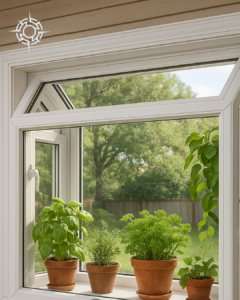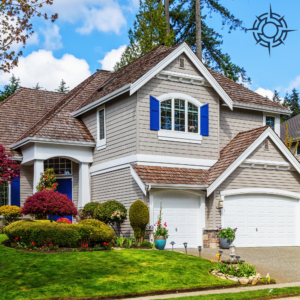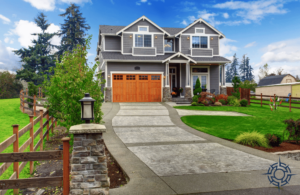In the picturesque landscapes of Minnesota, homeowners are increasingly looking towards the skies to expand their living spaces—rooftop decks offer an innovative solution to embrace the outdoors from the comfort of home. These elevated sanctuaries provide a unique blend of beauty, functionality, and a touch of luxury. However, constructing a rooftop deck in Minnesota comes with its unique set of considerations, from the state’s notorious freeze-thaw cycle to specific architectural demands.
In this article, we delve into the essential aspects of building rooftop decks, including suitable roof types, the potential impact on your home’s value, and practical concerns like weight capacity and local regulations. Join us as we explore the highs and lows of adding a rooftop deck to your Minnesota home, ensuring you make an informed decision that enhances your living experience.
How Rooftop Decks are Built and the Ideal Roof Types
Constructing a rooftop deck requires careful planning and consideration of the existing structure’s capacity to support additional weight. The process typically begins with an assessment of the roof’s condition, ensuring it is free of damage and has sufficient life expectancy to warrant the investment. Ideal roofs for deck installations are flat or have a slight pitch, allowing for easier construction and stability of the deck structure.
Materials such as pressure-treated wood, composite decking, or even eco-friendly options like recycled pavers are commonly used based on durability, maintenance, and aesthetic preferences. Additionally, the installation of a waterproof membrane is crucial to protect the roof from water intrusion, which is especially important in Minnesota’s wet climate.
The best types of roofs for building decks often include those designed with future decking in mind, such as built-up flat roofs or reinforced roofing that can accommodate the extra load, ensuring a safe and long-lasting outdoor retreat.
Pros of Building Rooftop Decks in Minnesota
Rooftop decks in Minnesota offer a unique blend of benefits that can significantly enhance the living experience. One of the most apparent advantages is the creation of additional outdoor living space, providing a perfect setting for entertaining, gardening, or simply enjoying the panoramic views of Minnesota’s landscapes. This added space is particularly valuable in urban areas where ground-level outdoor areas might be limited.
Moreover, a well-designed rooftop deck can increase the resale value of a home. Potential buyers are often drawn to the unique appeal and functionality of an outdoor space that offers privacy and views. Another pro is the potential for improved energy efficiency; rooftop decks can provide additional insulation for the roof, reducing heating and cooling costs.
Additionally, incorporating green spaces and planters can contribute to better air quality and offer an urban refuge for wildlife, aligning with sustainable living practices. These benefits make rooftop decks an attractive option for homeowners looking to elevate their home’s appeal and functionality.
Cons of Building Rooftop Decks in Minnesota
Building a rooftop deck in Minnesota, while offering many advantages, comes with its own set of challenges. One significant concern is the impact of the state’s severe freeze-thaw cycle. This weather pattern can cause materials to expand and contract dramatically, potentially leading to structural damage or a shortened lifespan for the deck. Homeowners must choose materials and construction techniques that can withstand these conditions, which may increase costs.
Additionally, the weight-bearing capability of the existing roof structure is a critical factor. Many roofs are not initially designed to support the extra load of a deck, people, and furniture. This limitation can necessitate costly structural reinforcements or, in some cases, render the project unfeasible.
Roof type also plays a crucial role in the feasibility of adding a rooftop deck. Flat or gently sloping roofs are typically more suitable, but even then, the need for waterproofing and ensuring proper drainage adds complexity and expense. Furthermore, the investment in a rooftop deck does not always guarantee a proportional increase in home value. Market demand and neighborhood characteristics can significantly influence the return on investment.
Lastly, adding a rooftop deck can raise liability and insurance considerations, requiring homeowners to navigate additional regulations, increase insurance coverage, or implement extensive safety features. These factors, combined with potential concerns over neighbors’ privacy and strict building codes, highlight the importance of thorough planning and consultation before embarking on a rooftop deck project in Minnesota.
Alternative Option – Decks on Flat Roofed Garages

For homeowners in Minnesota facing challenges with building rooftop decks on their houses, constructing a deck on a flat-roofed garage presents a viable alternative. This option often requires less structural reinforcement than a rooftop deck on a house, making it a more accessible project for many. Additionally, decks on garages can still provide a significant amount of outdoor living space, ideal for entertaining or relaxation, without the complexities of building atop a living area.
Building a deck on a garage can also mitigate some concerns related to privacy and building codes, as these structures are usually detached from the house and might not impact neighbors’ views as significantly. However, homeowners should still diligently check local zoning laws and obtain the necessary permits.
While this alternative may not offer the same panoramic views as a rooftop deck, it remains an attractive option for adding valuable outdoor space, potentially with fewer legal, structural, and financial hurdles.
Regulatory Considerations
Building a rooftop deck in Minnesota involves navigating several regulatory considerations to ensure compliance with local building codes and ordinances. While specifics can vary depending on the exact location, here are some general guidelines and considerations that are often relevant:
- Building Permits: Almost all rooftop deck constructions require a building permit. The process involves submitting detailed plans of the proposed construction to the local building department for approval, ensuring the design meets all safety, structural, and zoning requirements.
- Zoning Ordinances: Zoning laws may affect the construction of rooftop decks, including height restrictions, setback requirements, and land use. It’s essential to verify that your project complies with all local zoning ordinances to avoid potential fines or having to modify or remove the deck later.
- Structural Requirements: The local building code will have specific requirements for the structural integrity of rooftop decks. This includes the deck’s ability to support a certain amount of weight, railings, access points, and possibly the impact on the existing roof’s drainage system.
- Safety and Accessibility: Building codes will dictate safety measures, such as the height and strength of railings and the need for safe access to the rooftop deck. There may also be requirements related to fire safety and escape routes.
- Historic Districts or HOA Restrictions: If your home is located in a historic district or part of a Homeowner’s Association (HOA), there may be additional restrictions or approvals needed. These could relate to the appearance, materials, and construction methods of your rooftop deck.
- Privacy and Light Considerations: Some regulations may address privacy issues for neighbors, as well as potential impacts on natural light. It’s important to consider how your deck might affect neighboring properties.
Before proceeding with any rooftop deck project in Minnesota, it’s advisable to consult with local authorities or a professional builder who is familiar with the area’s specific codes and regulations. This will help ensure that your project proceeds smoothly, without legal complications or delays.
Conclusion

Adding a rooftop deck to your Minnesota home offers a unique opportunity to enhance outdoor living space, enjoy stunning views, and potentially increase your home’s value. However, it’s crucial to weigh the pros against the cons, including the challenges posed by the local climate, structural considerations, and compliance with regulations.
Before embarking on this transformative home improvement project, thorough research and professional advice are indispensable. Compass Exteriors is here to guide you through the process, from initial concept to completion. Our expertise ensures that your rooftop deck not only meets your expectations but also stands the test of time and the elements.











