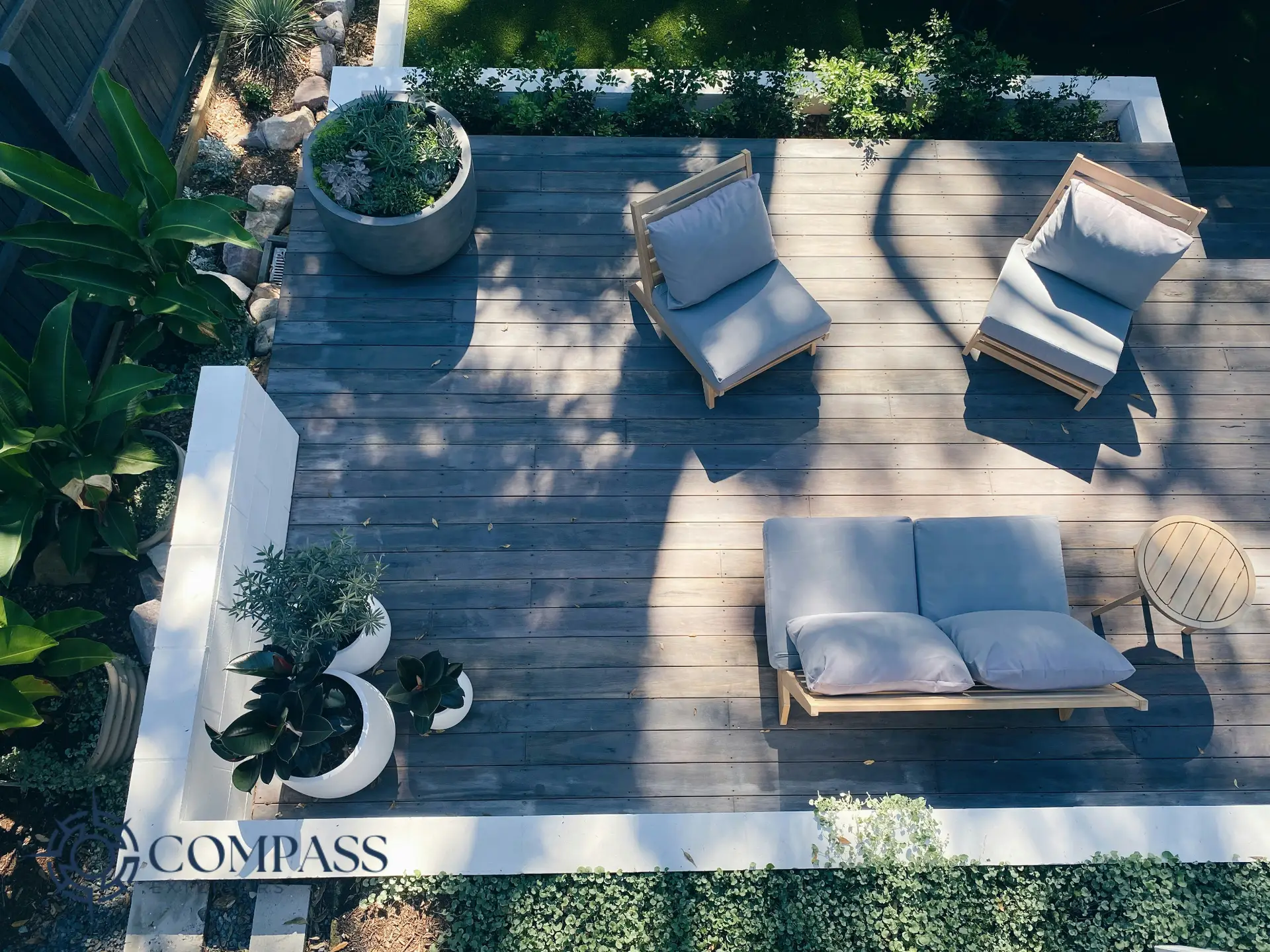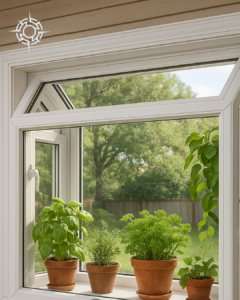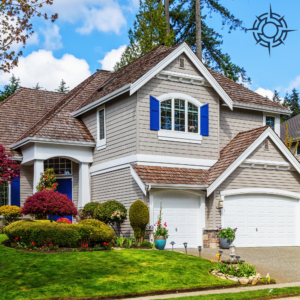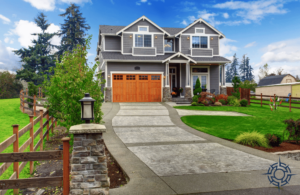Every year, numerous injuries and fatalities occur due to deck failures, underscoring the critical importance of adhering to safety regulations in deck construction. According to the Consumer Product Safety Commission, an average of 6,500 people are hurt annually from deck, porch, or balcony failures. This stark statistic highlights the necessity of not only building new decks with diligence but also regularly inspecting and maintaining existing structures. Understanding and implementing the latest Minnesota deck building codes is not just a legal requirement—it’s a vital measure to protect your loved ones. This article explores the key components of these regulations and offers guidance on ensuring your deck is both safe and enjoyable.
Overview of Deck-Related Accidents
Deck-related accidents can have severe consequences, ranging from minor injuries to fatalities. Understanding the common causes and impacts of these incidents can help homeowners take proactive steps to ensure safety.
Statistics and Impact
Each year, deck collapses result in thousands of injuries and, in some cases, deaths. The Consumer Product Safety Commission reports that over a six-year period, there were more than 33,000 people injured due to structural failures of decks, porches, railings, or staircases. Such statistics not only highlight the risks associated with faulty deck construction but also underscore the need for stringent safety standards and regular maintenance.
Common Causes of Failures
Deck failures are commonly attributed to several factors:
- Age of Structure: Many accidents occur in decks that are over ten years old and may not have been properly maintained.
- Faulty Construction: Improper installation of ledger boards, which connect the deck to the main structure, is a frequent cause. Using incorrect or inadequate fasteners can also lead to failures.
- Overloading: Exceeding the designed load capacity can trigger a collapse, especially during gatherings where the weight is more than usual.
- Material Degradation: Weather and environmental conditions can deteriorate wood and other materials, weakening the deck’s structural integrity over time.
Recognizing these risks and understanding the causes behind deck-related accidents are essential first steps in preventing them. Ensuring that your deck is built and maintained according to the latest safety codes and standards is crucial for the safety and well-being of everyone who uses it.
Key Features of Minnesota Deck Building Codes (2020)
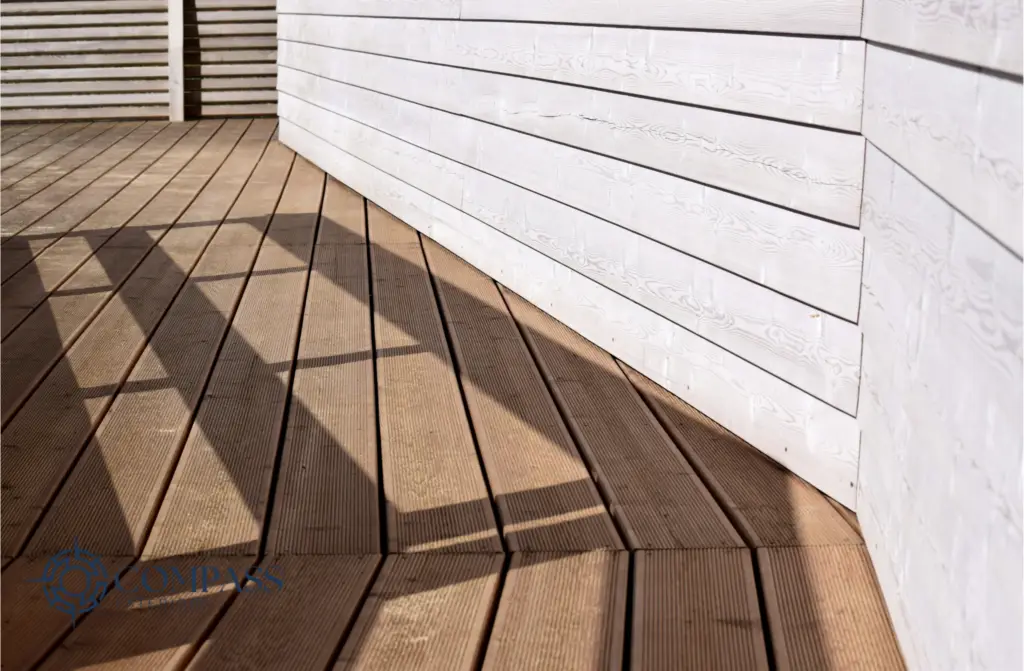
The 2020 Minnesota deck building codes were designed to enhance the safety, durability, and integrity of deck structures. Here are some of the key features and requirements homeowners should be aware of:
General Compliance Requirements
- Load Capacity: Decks must be constructed to support a specific weight load, which includes the dead load (weight of the structure itself) and the live load (weight of occupants, furniture, etc.). This ensures the deck can safely handle typical use without risk of failure.
- Material Standards: The codes specify types of materials that are suitable for deck construction, including the quality of wood, corrosion-resistant fasteners, and the use of treated lumber in certain applications.
Specific Safety Features
- Railings and Guardrails: Decks over a certain height must have railings that are at least 36 inches tall, with spindles that prevent passage of a 4-inch sphere, to ensure safety for all, especially children.
- Stair Requirements: Stairs must have uniform riser heights and tread depths to minimize tripping hazards. Handrails are required on at least one side of each stairway with four or more risers.
Deck Attachment and Support
- Ledger Connections: Proper attachment of the deck to the building is critical. The ledger board must be securely fastened with bolts or lag screws (not just nails) and require specific flashing to prevent water damage and wood rot.
- Footings: Footings must extend below the frost line to prevent shifting and heaving during freeze-thaw cycles. In Minnesota, this typically means footings should be at least 42 inches deep.
These components of the Minnesota deck building codes are designed to ensure that all decks are built to a standard that promotes safety and longevity. Homeowners planning to build or renovate a deck should consult with professionals like Honey-Doers to ensure compliance with these regulations and secure the necessary permits.
Local Municipality Codes
While Minnesota’s state-wide deck building codes set essential safety and construction standards, adherence to local municipality regulations is also critical. These local codes often introduce additional requirements to address specific community needs and ensure optimal safety and functionality of deck constructions.
Importance of Local Compliance
- Tailored Requirements: Local regulations may differ significantly, reflecting the particular geographic, climatic, or urban planning needs of an area. For instance, regions with heavier snowfall may require stronger load-bearing specifications to accommodate the weight of accumulated snow on deck surfaces.
- Legal and Safety Obligations: Compliance with local codes is not only about adhering to safety standards but also about fulfilling legal requirements. Non-compliance can lead to penalties, mandatory alterations, or even removal of the deck structure, resulting in increased costs and legal headaches.
Steps to Ensure Compliance
- Engage with Local Building Authorities: The first step to understanding the specific deck building requirements in your area is to consult your local building authority. They provide up-to-date information on permits, necessary inspections, and code revisions.
- Professional Guidance: Contractors like Honey-Doers, who are well-versed in local codes, can significantly streamline the building process. Their expertise ensures that all aspects of deck construction, from design to execution, meet or exceed the stringent requirements set forth by local regulations.
Practical Example
- Case Illustration: According to Timbertech, a leading manufacturer in decking materials, it’s crucial to ensure that all decking components such as railings, stairs, and ledger boards are installed following the local building codes to enhance durability and safety. In a Minneapolis suburb, for example, a homeowner had to adjust their deck design to include a lower railing height than the state code to meet more restrictive local visibility requirements, showcasing the importance of understanding and adhering to local nuances.
By closely following local municipality codes and leveraging professional expertise, homeowners can ensure their deck not only enhances their home’s outdoor space but also aligns with all necessary safety and legal standards. This approach minimizes potential future issues, making the deck a safe and enjoyable extension of their home.
Additional Safety Recommendations
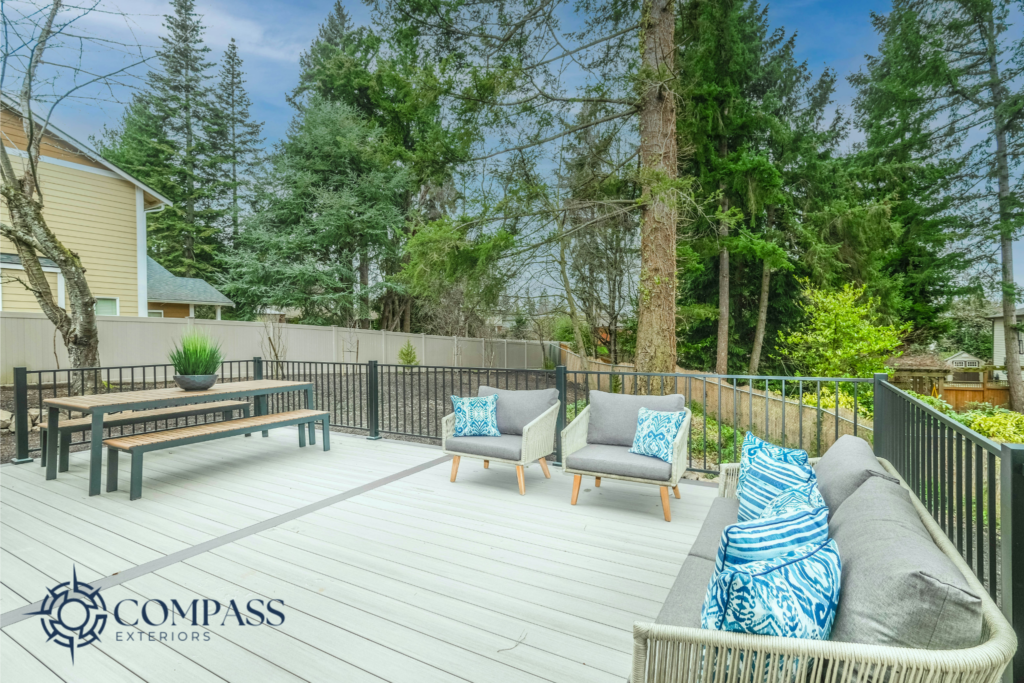
Beyond adhering to building codes, there are additional practices that can significantly enhance the safety and longevity of your deck. Implementing these can prevent accidents and ensure that your deck remains a secure and enjoyable space for years to come.
Footings and Foundation
- Depth Requirements: In Minnesota, footings should be installed at least 42 inches below the ground to extend below the frost line. This depth helps prevent shifting and heaving during freeze-thaw cycles, maintaining the structural integrity of the deck.
- Proper Installation: Ensuring that footings are properly poured and set is crucial for a stable foundation. Using precast concrete footings can also provide a durable and reliable base for deck posts.
Railing Safety
- Spacing and Height: Deck railings should have spindles that are no more than 4 inches apart to prevent small children and pets from slipping through. The height of the railings should also comply with local codes, typically around 36 inches for residential decks.
- Sturdy Materials: Opting for durable materials and secure installation methods for railings can further enhance safety. Railings should be able to withstand a significant amount of force without budging.
Deck Stair Safety
- Safety Gates: Installing safety gates at the top and bottom of deck stairs can provide an added layer of protection, especially for homes with young children. These gates help to prevent accidental falls and ensure that the stairs are only used under supervision.
By incorporating these additional safety measures, homeowners can significantly enhance the security and functionality of their decks, making them safer for all users.
Expert Deck Building with Compass Exteriors / Conclusion
When it comes to building a safe and durable deck, partnering with experts like Compass Exteriors is essential. With a deep understanding of both Minnesota state and local deck building codes, we ensure that every project not only meets but exceeds safety standards. Compass Exteriors specializes in creating decks that are not just aesthetically pleasing but are built to last through harsh weather and heavy use.
Choosing Compass Exteriors means securing peace of mind that your deck will be constructed with precision and care, using only the highest quality materials and cutting-edge techniques. Whether you’re updating an existing deck or starting from scratch, our team is committed to delivering a finished product that enhances your home’s outdoor space while ensuring it is safe for everyone to enjoy.
Reach out to Compass Exteriors today to begin your journey toward a beautiful, compliant, and secure deck that will bring joy to your family for years to come.

