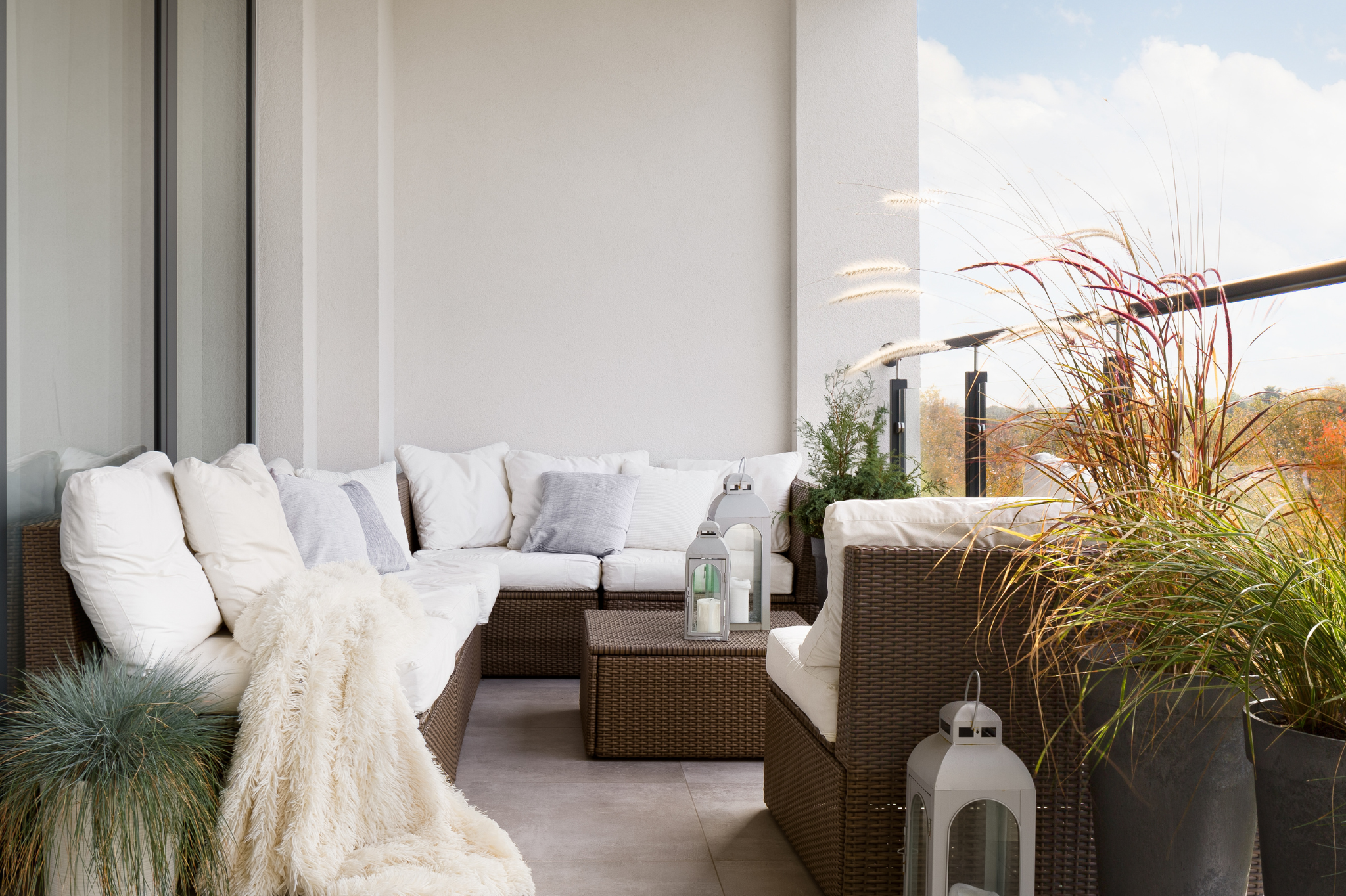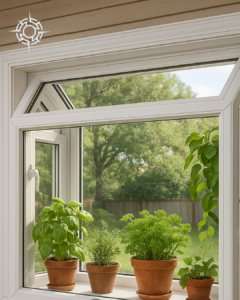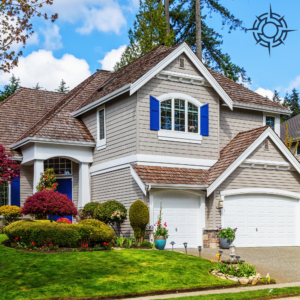Imagine waking up each morning to a gentle breeze and the soft morning light greeting you as you step out onto your own private balcony. This isn’t just any part of your home; it’s a secluded oasis that offers a serene escape from the world inside. Here, amidst the quietude and beauty of your surroundings, the day’s stress seems to melt away. A well-designed balcony can transform an ordinary living space into a spectacular retreat that not only enhances your home’s aesthetic but also elevates your daily living experience. Whether sipping your morning coffee or unwinding after a long day, the right balcony design makes every moment at home feel like a getaway. Join us as we explore how to create this perfect outdoor haven with thoughtful design and strategic placement.
Designing Your Dream Balcony
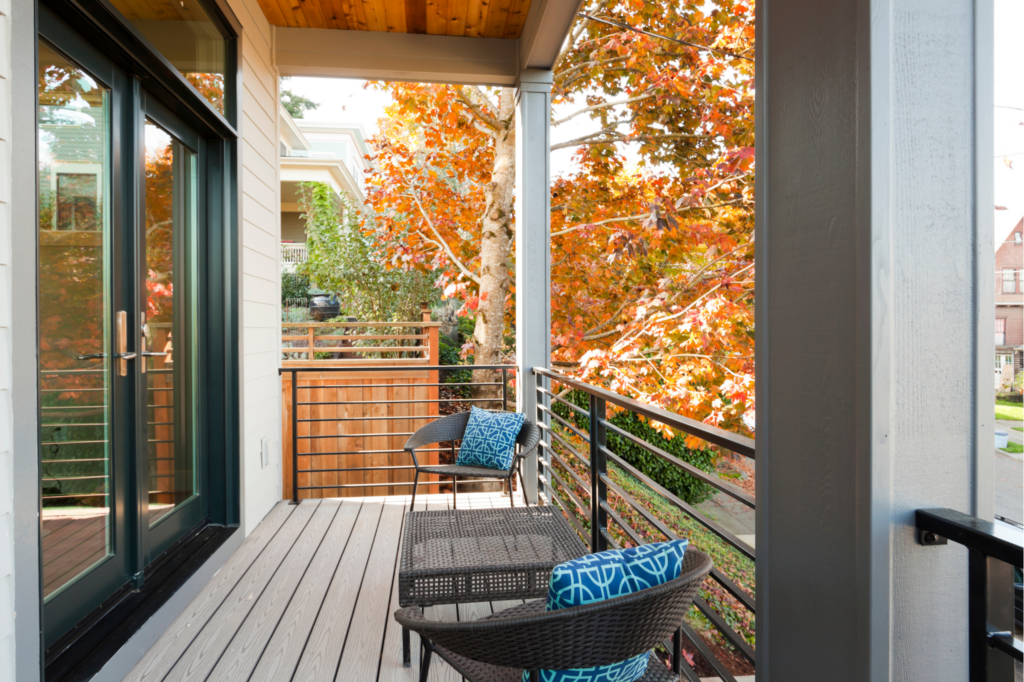
Balcony Design Ideas
Every home has its unique character, and the balcony should enhance this essence. For a modern home, think sleek lines and minimalist designs with materials like glass and steel to maintain a clean and open feel. A Victorian-style balcony can feature ornate railings and intricate latticework, complementing the home’s elaborate aesthetic. Farmhouse homes benefit from natural wood elements and a rustic charm that invites relaxation. Choosing materials that echo the home’s architectural style not only ensures consistency but also enhances the overall curb appeal.
Balcony Cover Ideas
The right cover can transform your balcony into a year-round retreat. Pergolas offer a structured, shaded haven that can support climbing plants for a natural canopy feel. Awnings provide adjustable shade, making them ideal for balconies that receive varying amounts of sunlight throughout the day. For those seeking flexibility, retractable canopies allow you to enjoy the sun or shade with a simple adjustment. Each option not only protects you from the elements but also adds a significant design element to your outdoor space.
Small Balcony Ideas
Not everyone has the luxury of a large balcony, but small spaces can also be transformed into stunning escapes. Utilize vertical gardening to bring life to your balcony without taking up floor space. Foldable furniture allows you to adapt the setting based on your needs—open up the space when needed, or tuck pieces away to maximize room. Incorporate strategic layouts that utilize corner spaces for seating or small tables, ensuring every inch is used efficiently. These ideas make even the smallest balconies feel inviting and functional.
Optimal Placement for Balconies
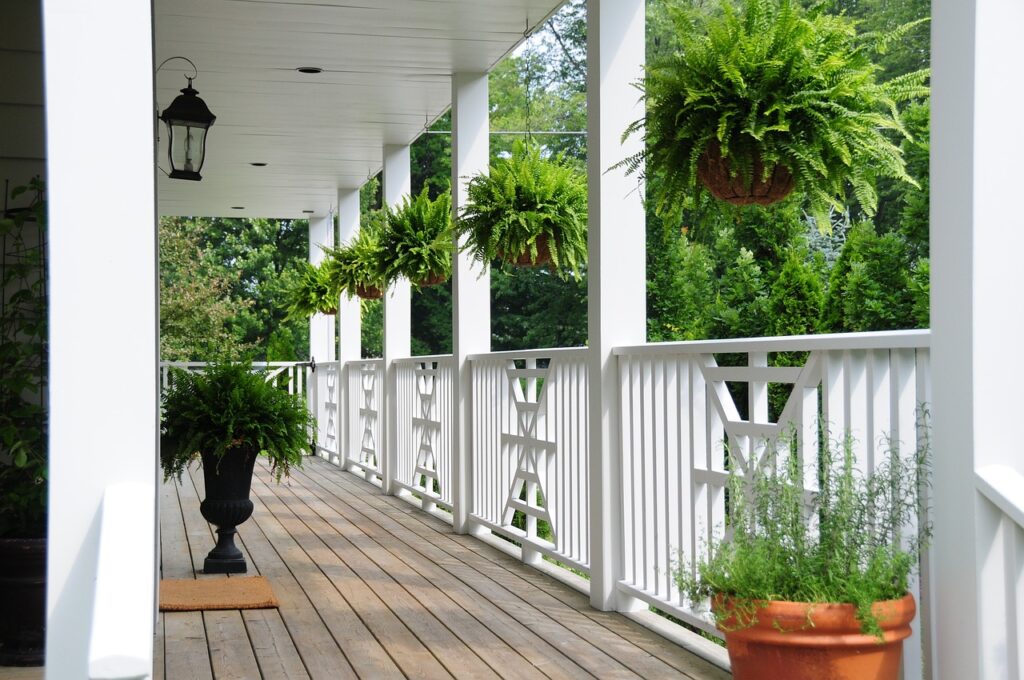
Choosing the right location for your balcony is as crucial as its design. Bedroom balconies offer a personal sanctuary where you can start your day in solitude or unwind in the evening under the stars. Placing a balcony off the master bedroom turns a private space into an exclusive retreat that feels like an extension of your personal quarters.
For homes with elevated living rooms or dining areas, a connecting balcony enhances the living space, making it ideal for entertaining guests or hosting family dinners outdoors. It not only increases the functional area of these rooms but also provides spectacular views that can be enjoyed throughout the day.
When planning your balcony, consider the sun exposure—a south-facing balcony may require additional shading solutions to be comfortable during the midday heat, while a north-facing balcony might be cooler throughout the day. Privacy is another important factor; strategic placement and the use of privacy screens or plants can help create a more secluded outdoor area. Additionally, ensure there is easy access from the house to the balcony to encourage regular use and integrate the space seamlessly with your home’s flow.
The Basics of Balcony Construction
Constructing a balcony is a detailed process that involves several critical steps, each contributing to the safety and durability of the structure. Here’s what you can expect during the journey from design to completion:
- Design and Planning: The first step is designing the balcony. This includes selecting materials that match your home’s style and ensuring the design meets your aesthetic and functional needs. During this phase, it’s crucial to work with professionals who understand the architectural nuances of balcony construction.
- Material Selection: Choosing the right materials is vital for both the structure’s longevity and its aesthetic appeal. Common materials include wood, composite, steel, and aluminum, each offering different benefits in terms of weight, maintenance, and appearance.
- Framing and Installation: The balcony’s frame is critical as it supports the entire structure. This phase involves constructing the base that will hold the balcony, ensuring it is securely attached to the building’s frame. Proper installation prevents structural issues and ensures safety for all users.
- Permits and Inspections: Depending on your location, obtaining the necessary building permits is a must before construction can begin. These permits ensure that the planned balcony adheres to local building codes and safety standards. Inspections occur at various stages of the build to ensure each phase meets the regulatory requirements.
- Technical Considerations: Several technical aspects must be considered, including the load-bearing capacity, which ensures the balcony can support its intended use without risk. Waterproofing is essential to prevent water damage both to the balcony and the underlying structures. Safety railings are also critical and must meet specific height and strength requirements to prevent accidents.
Timeline
The timeline for building a balcony can vary based on the complexity of the design and the efficiency of the approval process. Typically, the construction takes between a few weeks to several months, which includes waiting periods for permits and inspections.
By understanding these steps, homeowners can better appreciate the complexity of balcony construction and the importance of each stage in ensuring a safe and lasting addition to their home.
Compass Exteriors Balcony Builders
Compass Exteriors stands at the forefront of custom balcony construction, blending impeccable craftsmanship with a commitment to quality that extends from the initial design to the final build. Our expertise not only ensures a seamless integration of your new balcony into your home’s existing architecture but also enhances your living space and lifestyle. As you dream of your ideal outdoor oasis, consider Compass Exteriors your dedicated partner. We respect your vision, time, and investment, guiding you through every step to transform your concept into reality. Contact us today, and let’s elevate your home together with a beautifully designed balcony that you’ll cherish for years.

